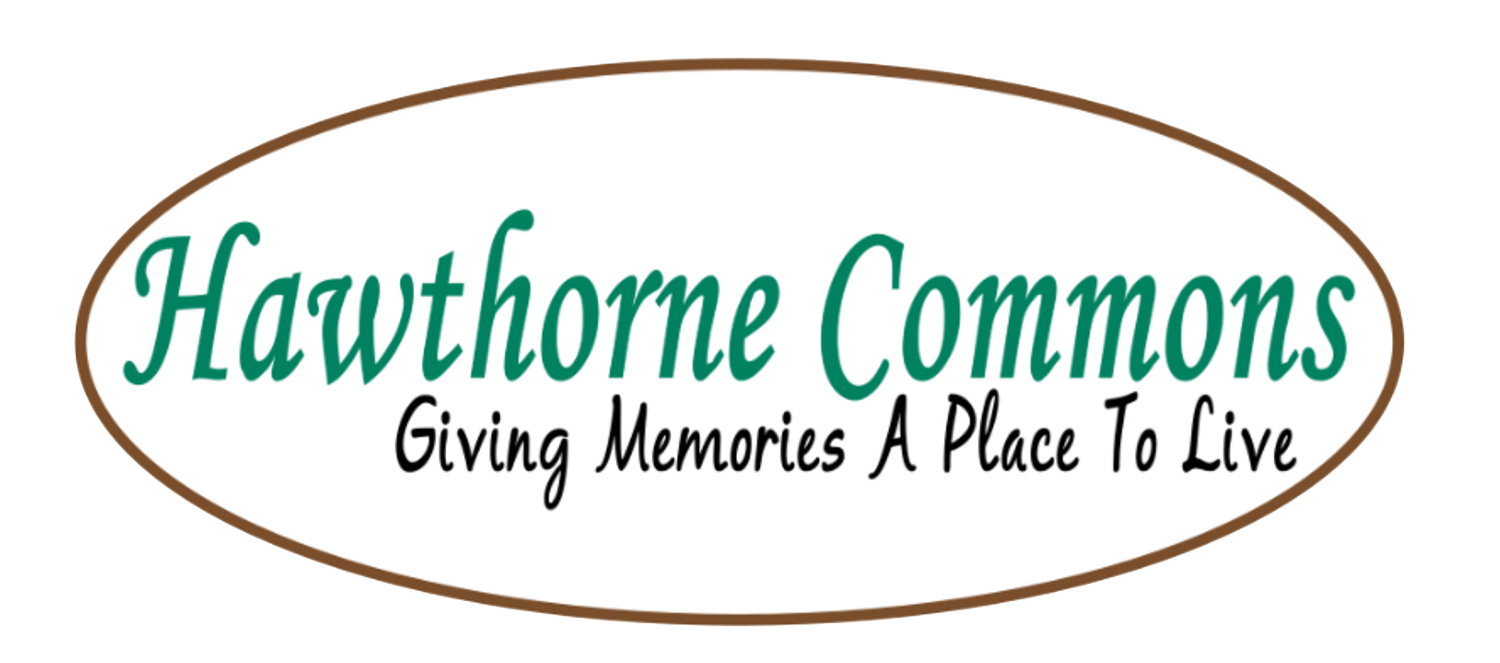
Giving Memories A Place To Live
HAWTHORNE COMMONS SUBDIVISION is a new community in a desirable location: just off Hwy 73 in the Millingport area of Stanly County. New custom home construction offering desirable Craftsman style homes with a modern farmhouse touch, each home is thoughtfully customized and constructed with captivating craftsmanship by Travis L Alley, Stanly Construction Services Inc.
Angela Abbatiello is the listing broker for Hawthorne Commons Subdivision. Angela is a licensed real estate broker in NC and SC with 25+ years of Real Estate experience and is excited to guide you through the home buying process and find you the perfect place to call home in Hawthorne Commons.
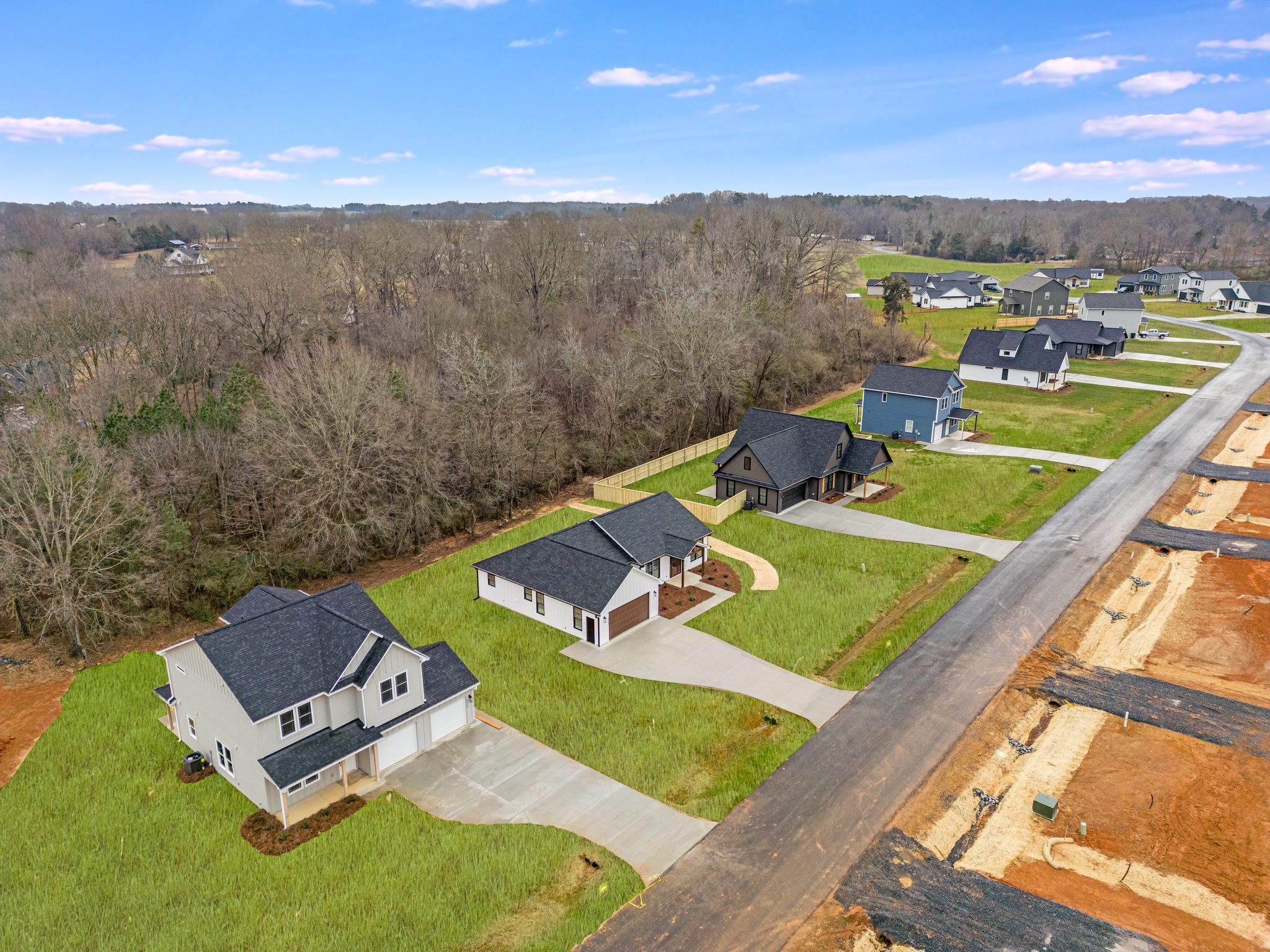

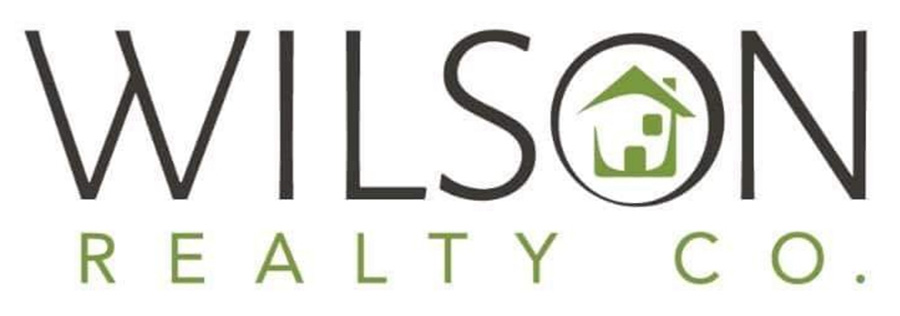
“Take great care of the client.”
It is our foundation and what we start with on every decision and every action we take.
Call now: 704-622-8143
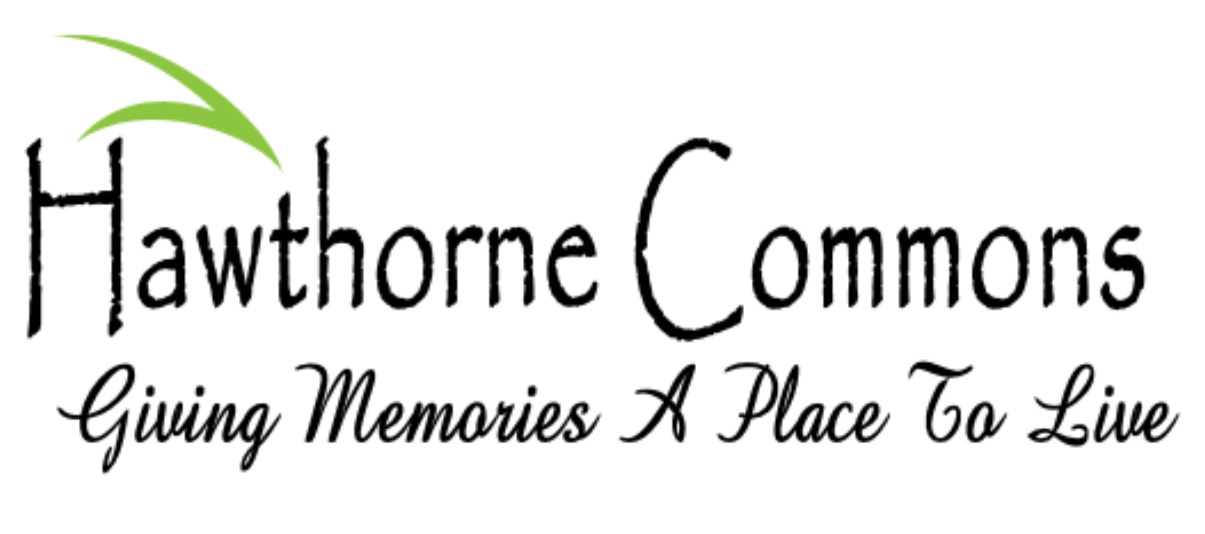
Customization Available
- Luxury Vinyl Plank Flooring – 4 Color Choices
- Farmhouse Style Sink or Undermount Stainless Sink
- Stainless & Black Appliances – Built in Microwave
- Workspace Kitchen Island – 6 Color Choices to Choose From
- Solid Quartz Countertops in Kitchen & Bath – 3 Color Choices
- Subway Tile Backsplash in Kitchen –Color Coordinating Per Plan
- Shaker Style Cabinets in Kitchen & Bath – 6 Color Choices
- Sliding Barn Door Entry for Primary Bath
- Oversized Tile Shower in Primary Bath – A Custom Design
- Modern Fixtures, Lighting & Ceiling Fans
- 8’ Craftsmen Style Entry Door- Coordinating Paint or Stain
- Welcoming Porches w/Beams or Columns
- Attached Garage – Designed for Each Home Plan
- Concrete Sidewalk / Walkway – Designed for Each Home Plan
- Gutters & Downspouts – Color Coordinating for Each Plan
- Farmhouse Style Sink or Undermount Granite Sink
Call For Information on all Custom Options Per Homeplan!
Custom Cabinet Color Options
Properties
Home Plans
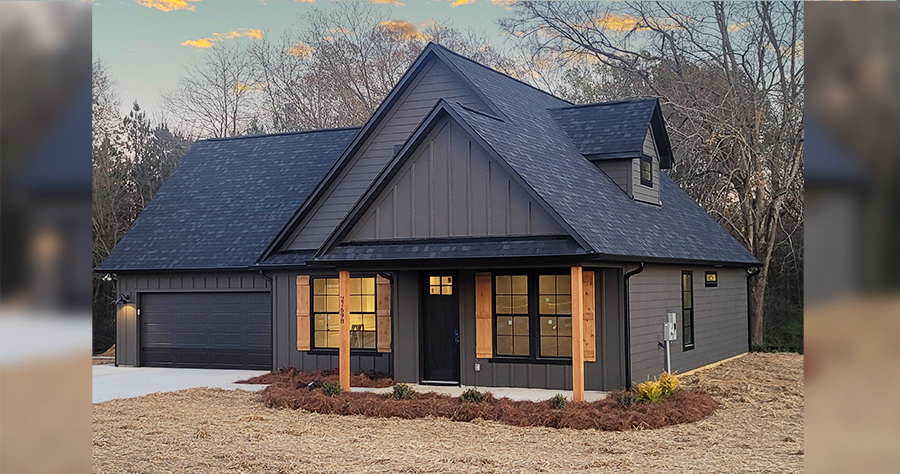
The Montgomery Plan
1755 SQ FT
Craftsman Style Home With A Desirable Farmhouse Design
Description
Craftsman Style Custom Home with A Desirable Farmhouse Design. This is one of our most popular home plans. The Montgomery Plan is a One and a Half Story Home Plan that has 1755 sq ft and Offers a Private Primary Bedroom Suite that is Located on Main Floor. A Welcoming Covered Front Porch, a Covered Back Sitting Porch w/an Open Patio Area for grilling and entertaining. The Primary Bedroom Suite is on the Main floor and has a Large Walk-In Closet with Built-In Shelving and a decorative Accent Wall. The Primary Bathroom has Double Sink Vanity with Shaker Style Cabinet and Quartz Countertop, and an Oversized Custom Built Subway Tiled Shower with Glass Wall and Glass Door. The open concept living area has a Shiplap Accent Wall and a well-blended flow that goes into the dining room area. Kitchen features include a Beautiful Built-In Buffet, Farmhouse Style Sink, Shaker Style Cabinets with Quartz Countertops that has a Breakfast Bar overhang, Stainless & Black Appliances, Chimney Style Stove Hood, a Large Walk-In Pantry w/Sliding Barn Door, a Workspace Island w/a built in Microwave and your choice of Quartz or Butcher Block Countertop. There is also a Half Bath and a Laundry/Mud Rm that walks out onto the Rear Covered Porch. Luxury vinyl plank flooring is throughout the Main Level of the home. The Upper Level has a Split Bedroom Plan with two additional bedrooms, and an additional full bath. The Bonus open flex/Office Area that also has access to the Walk-In Storage attic. The Montgomery home plan includes an Attached front load 2 car Garage with Quiet Close Solid Garage Door with a Keypad Entry, an 8’ Craftsman Style Front Door, Natural Stained Wood Front & Back Porch Post and Ceilings, Front of Home Vinyl or Wood Shutters and 5” Gutters with Downspouts piped under the Concrete Driveway
Option #2
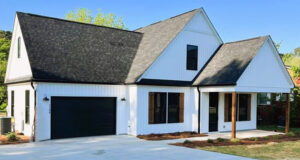
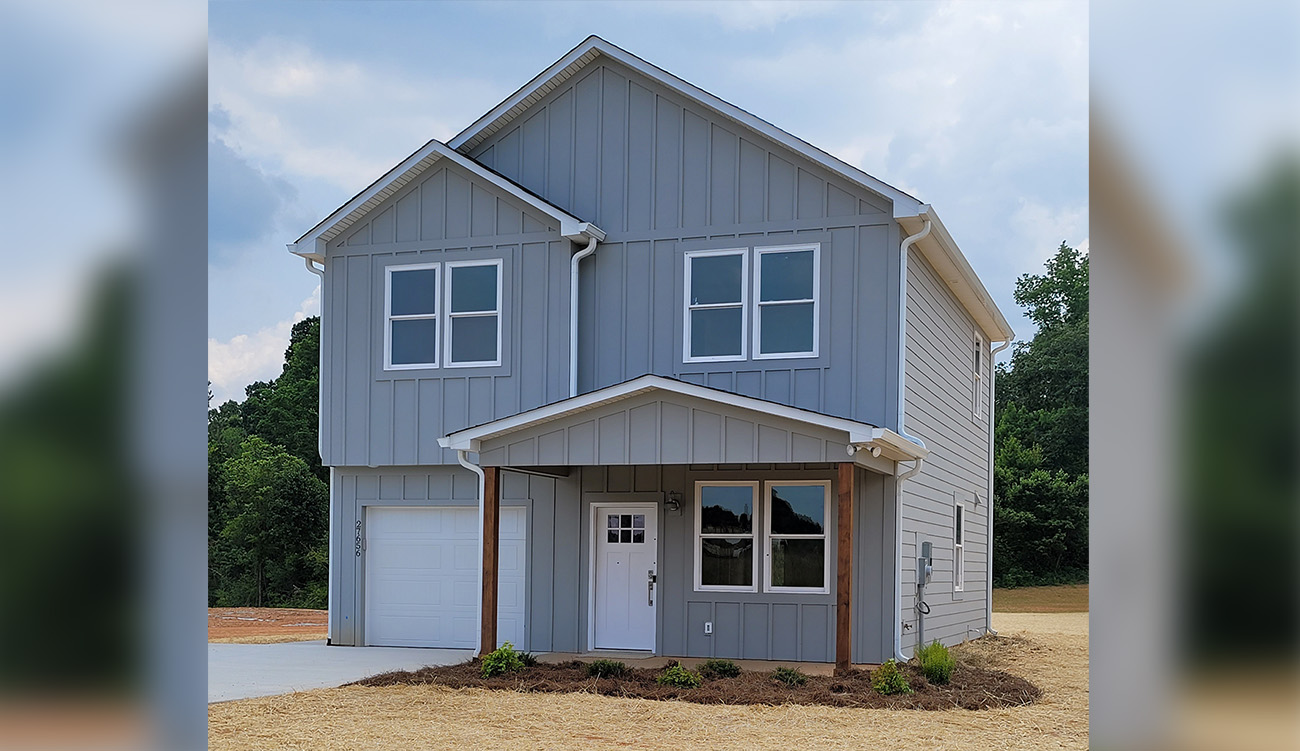
The Haven Plan
1519 SQ FT
Craftsman Style Home With A Cottage Bungalow Design
Description
The Haven Plan is a Craftsman Style Custom Home with a Cottage Bungalow Design & Desirable Farmhouse Touch. The Haven plan is a 1519 sq ft home and 2-story design. You will love the covered front porch and metal roof, post/beam columns and the Craftsman entry door. The Main Floor has luxury vinyl plank flooring and is very spacious – with an open concept living, dining rooms that flow into the kitchen that offers shaker style cabinets, quartz countertops and a workspace island. The Upper Floor offers a split bedroom style plan with large primary bedroom & bath, open flex area space, two additional bedrooms and the second full bath. The laundry and a half bath are on the Main Floor. Attached garage and there is also a back patio area.
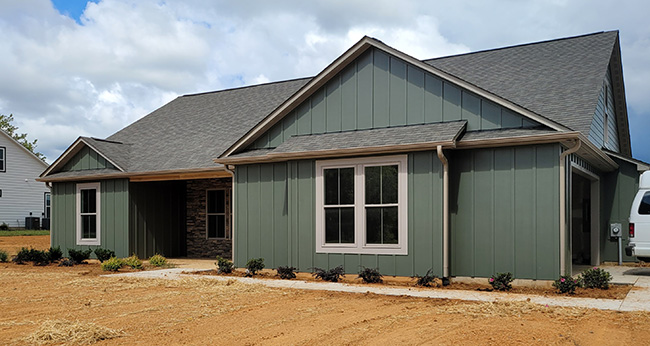
The Austin Plan – Olive Green Color Scheme
2708 SQ FT
Craftsman Style 4 Bedroom Home Design With Flexible Space
Description
The Austin is a Craftsman Style 4-bedroom Home Offering Flexible Space w/Primary on Main- Thoughtfully handcrafted 2708 sq ft home boasts an array of finishes- You will be welcomed by the beautiful covered front porch that leads into the main floor which offers an open concept living room & kitchen w/beautiful workspace island, formal dining w/built-in buffet, an additional bedroom, laundry/mud rm, built-in organizer w/storage bench & large pantry. The Primary Suite is Private & on main & offers a large bathroom w/an incredible shower. There is also access from the primary bedroom to back covered porch.Upper-level offers a center gathering area /bonus/flex space- this could be a media/theater rm or has ample space for home study area or Office. Finishing up the upper level, you’ll find another full bath & 2 additional bedrooms. Work from home and need an office space? This is a great floorplan that allows you to have an office on the lower or on upper level.
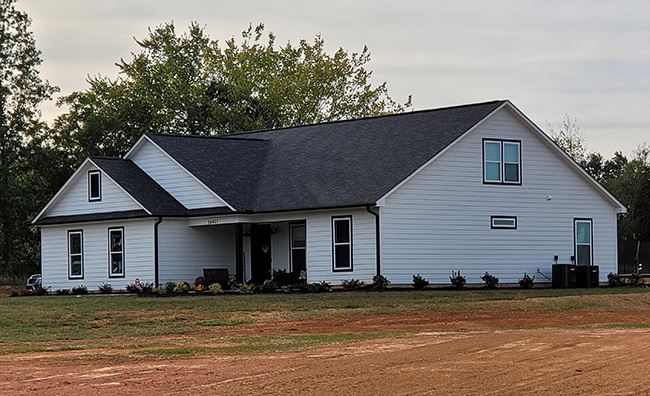
The Austin Plan – White Color Scheme
2708 SQ FT
Craftsman Style 4 Bedroom Home Design With Flexible Space
Description
Handcrafted home that boasts an array of finishes- You will be Welcomed by The Beautiful Covered Front Porch that leads into the main floor which offers an open concept living room and kitchen w/beautiful Workspace Island, Stainless hood, Farmhouse Sink w/ebony fixtures, formal dining w/Built- In buffet, Additional Bedroom, Laundry/Mud Room, Built in Organizer w/Storage Bench & Lg Pantry ~The Primary Suite is Private & on main floor offers large bathroom with an Incredible Shower – you will also have access onto the Back Covered Entertainment Porch. The upper level has an awesome layout w/a center Gathering area /Bonus, flex space- this could be a media/theater room or has ample space for Home Study area, Full bath, Office & additional Bedroom.Work from home and need an office space? This is a great floorplan that allows you to have an office on the lower or on upper level.
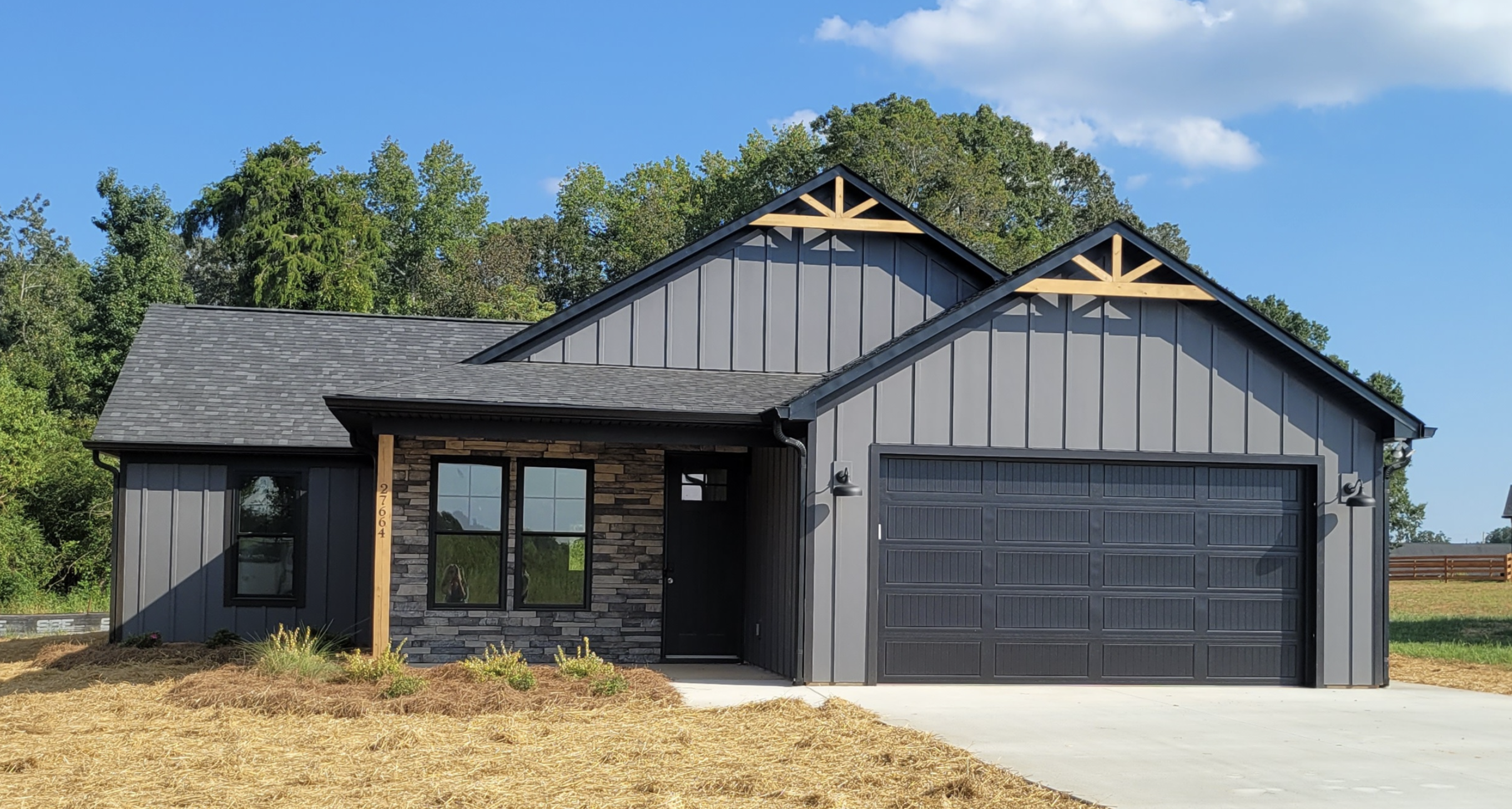
The Poplar Plan
1432 SQ FT TO 1487 SQ FT
Craftsman Style Home With A Ranch Style Design
Description
The Poplar Plan is our Ranch Home Design. A One-Story Craftsman Style Custom Home with Private Primary Suite & a Spacious Living Area.The Poplar plan is a 1432 sq ft home & 1 story design that offers a welcoming front porch and entertaining back porch, 2-car attached garage, split bedroom layout with a private primary bedroom suite & large secondary bedrooms. The great room, dining room and kitchen has an open concept living space w/graceful separation that will make it ideal for gatherings & very spacious daily living. Interior Features: Shaker Style Cabinets in the Kitchen & Bathroom w/Quartz countertops,Farmhouse Style Sink,Workspace Kitchen Island w/ Built In Microwave,Luxury Vinyl Plank Flooring,Large Custom Tile Shower in Primary Bedroom.Exterior Finishes Include: White Columns,Natural Porch Ceiling w/White Craftsman Entry Door, White Gutters & Garage Door.
Video
Coming Soon
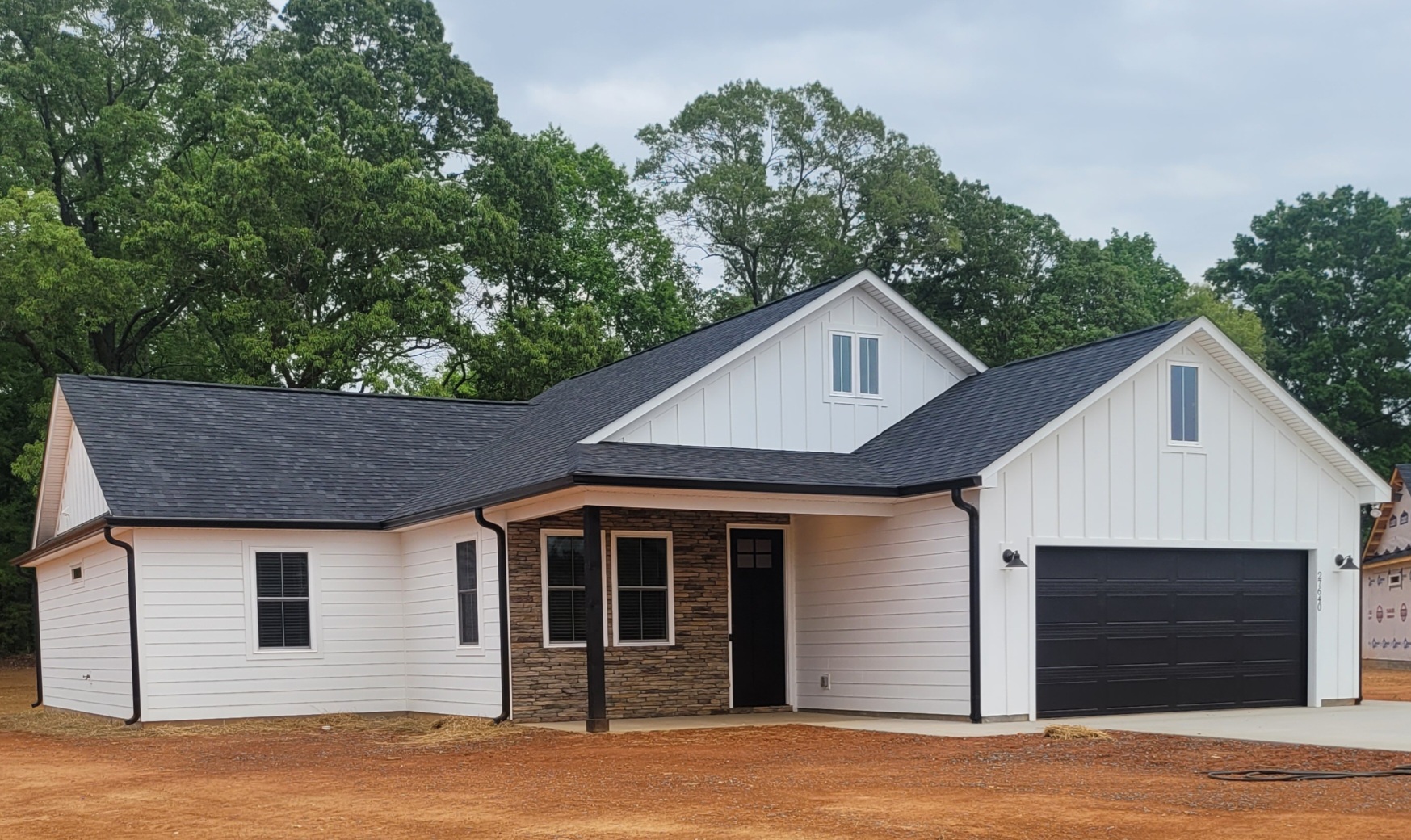
The Poplar Plan
1432 SQ FT TO 1487 SQ FT
Craftsman Style Home With A Ranch Style Design
Description
The Poplar Plan is our Ranch Home Design. A One-Story Craftsman Style Custom Home with Private Primary Suite & a Spacious Living Area. The Poplar plan is a 1432 sq ft home and 1 story design that offers a welcoming front porch and entertaining back porch, 2-car attached garage, split bedroom layout with a private primary bedroom suite and large secondary bedrooms. The great room, dining room and kitchen has an open concept living space with graceful separation that will make it ideal for gatherings and very spacious daily living. Interior Features: Shaker Style Cabinets in the Kitchen & Bathroom w/ Quartz countertops, Farmhouse Style Sink, Workspace Kitchen Island w/ Built In Microwave, Luxury Vinyl Plank Flooring, Large Custom Tile Shower, in Primary Bedroom. Exterior Finishes Include: Natural Post Columns, Porch Ceiling & Shutters w/ Black Craftsman Entry Door, Black Gutters & Garage Door.
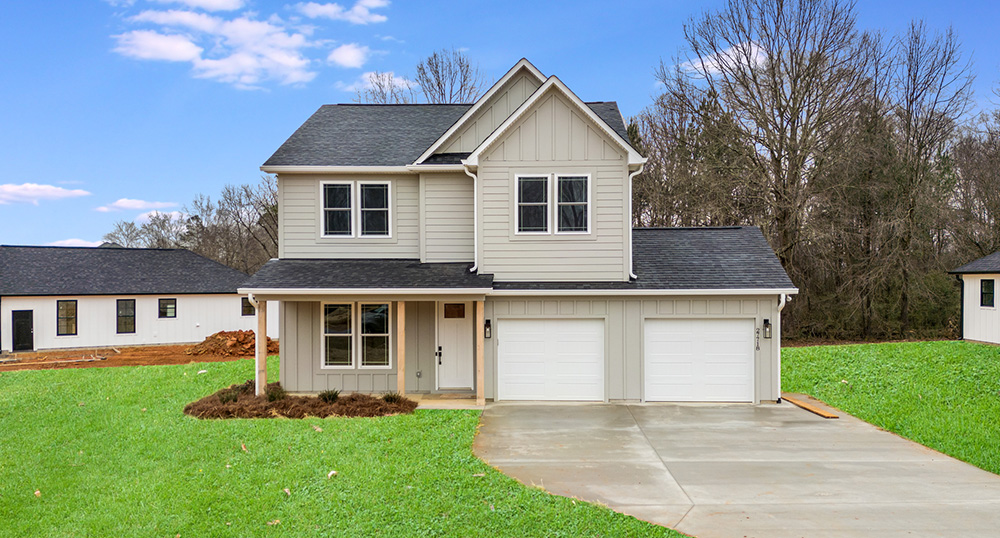
The Bowers Plan
2205 SQ FT
2-Story Craftsman Style Home
Description
The Bowers Plan is a Craftsman Style Custom Home with an Elegant Design. This is a 2-Story home plan is 2205 sq ft home that could easily be a 4-bedroom home build. You are welcomed by the beautiful covered front porch that leads into the entry foyer. There’s a Large Great room, Dining room and a Private Office. The Kitchen has a Workspace Island and offers access to the rear cover entertaining porch. The upper level has the Primary Suite, 2 additional bedrooms, second full bath, a Laundry & Utility Room. The upper level also offers a Loft / Flex area for additional gathering space. Interior Features include Luxury Vinyl Plank Flooring on Main Floor, Kitchen w/Workspace Island, Shaker Style Cabinets, Quartz Countertops, A Private Office and Large Great Room. Upper-Level Bedrooms, Additional bath, Flex Loft gathering Area, The Primary Bedroom and Ensuite Bathroom with Large Tile Shower, Shaker Style Cabinets with Quartz Countertops. The Exterior offers a covered Front & Rear Porches with Post/Columns & Natural Wood Ceilings, Attached Double Garage with Keypad Entry
3D Walk-Through
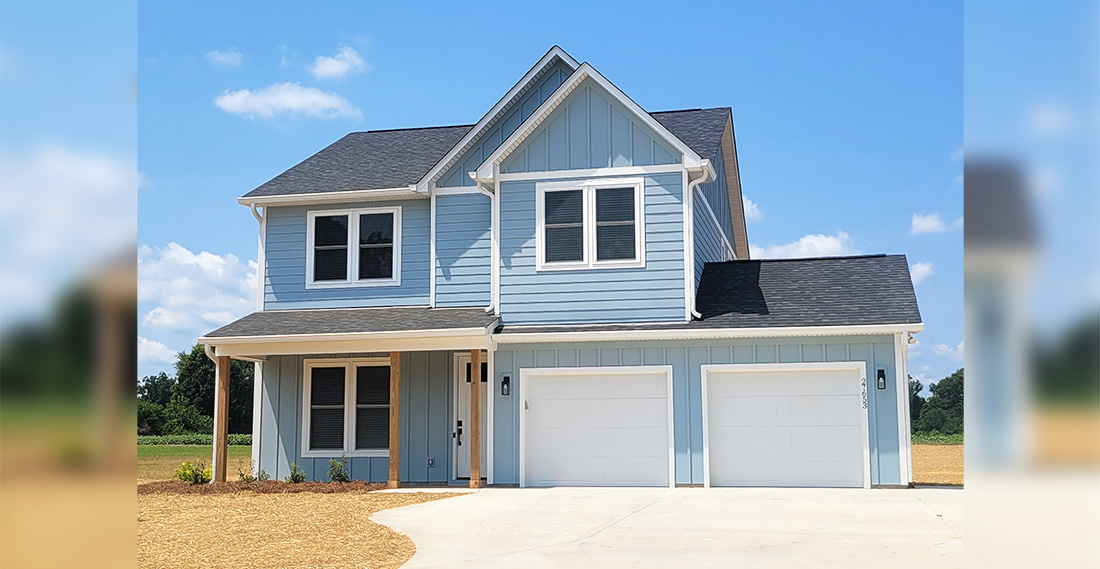
The Bowers Plan #2
2205 SQ FT
2-Story Craftsman Style Home
Description
The Bowers Plan is a Craftsman Style Custom Home with an Elegant Design. This is a 2-Story home plan is 2205 sq ft home that could easily be a 4-bedroom home build. You are welcomed by the beautiful covered front porch that leads into the entry foyer. There’s a Large Great room, Dining room and a Private Office. The Kitchen has a Workspace Island and offers access to the rear cover entertaining porch. The upper level has the Primary Suite, 2 additional bedrooms, second full bath, a Laundry & Utility Room. The upper level also offers a Loft / Flex area for additional gathering space. Interior Features include Luxury Vinyl Plank Flooring on Main Floor, Kitchen w/Workspace Island, Shaker Style Cabinets, Quartz Countertops, A Private Office and Large Great Room. Upper-Level Bedrooms, Additional bath, Flex Loft gathering Area, The Primary Bedroom and Ensuite Bathroom with Large Tile Shower, Shaker Style Cabinets with Quartz Countertops. The Exterior offers a covered Front & Rear Porches with Post/Columns & Natural Wood Ceilings, Attached Double Garage with Keypad Entry
3D Walk-Through
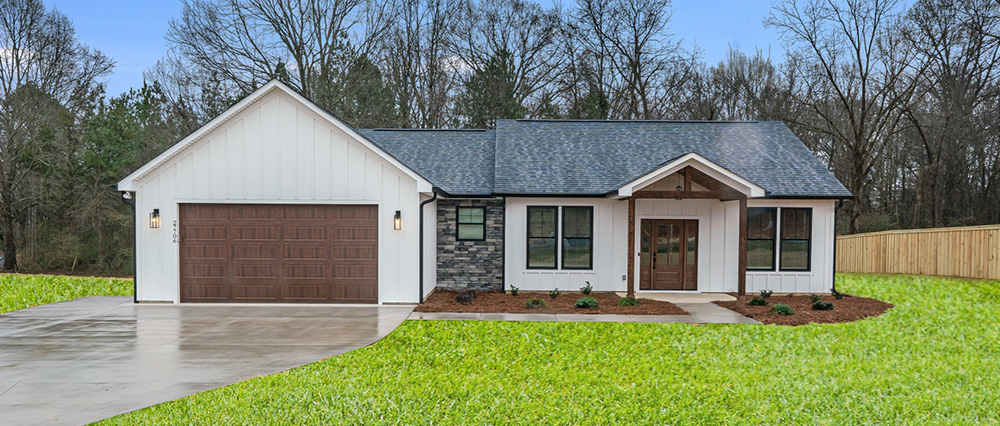
The Marley Plan
1599 SQ FT to 1660 SQ FT
One-Story Craftsman Style Ranch
Description
The Marley Plan is A One-Story Craftsman Style Ranch Design. The Original Marley Plan has 1599 sq ft and Builder may modify the plan to have 1660 sq ft by adding 2′ to the Interior Wall of Living Room and Dining Room, all other rooms will stay the same dimensions.This is depending on the specific lot and the lot building setbacks. With Covered Front Entry Porch that has Natural Post/Columns, Porch Beams, Natural Wood Gable Accents and a Beautiful 9′ Craftsman Entry Door with keypad Lock. The Private Primary Suite Offers a Huge Oversized Custom Tiled Shower, Shaker Style Built in Vanity w/Quartz Top and a Linen Closet. The home’s Open Concept Living Areas have a graceful separation between the Great Room, Dining & Kitchen that will give spacious room for daily living and is also ideal for gatherings. The Original Marley Plan has a Large Walk-in Pantry. Buyer has the option to change the walk-in pantry into a Private Office / Study Area. Luxury Vinyl Plank Flooring is throughout the home. The Kitchen Features: Shaker Style Cabinets with Quartz Countertops, Black Granite Undermount or choose to upgrade to a White Farmhouse Style Kitchen Sink, Chimney Style Stove Hood and Large Workspace Kitchen Island with built-in Microwave. The Mudroom Entry has a Built In Storage Cube for hanging coats, bookbags etc. and plenty of storage. You will have a Hallway 1/2 bath, A Large Utility /Laundry Room, Additional 2 Bedrooms and a Secondary Full Bath. The Marley Plan will have a Rear Covered Entertaining Porch. Buyer may choose to have additional features added to the Rear Porch for a Per Item Upgrade Charge. Upgrade Options Include; Adding Screen to the Rear Porch, Added Ceiling Fans, Adding TV Outlet and Added Extended Open Patio Area for Grilling.The added open patio option will be depending on the specific lot and the lot building setbacks. The 2-car attached garage has Keypad Entry, Quiet Garage Door that is oversized, pull down attic stairs for storage, an Exterior Man Door and a Garage Utility Sink.
3D Walk-Through
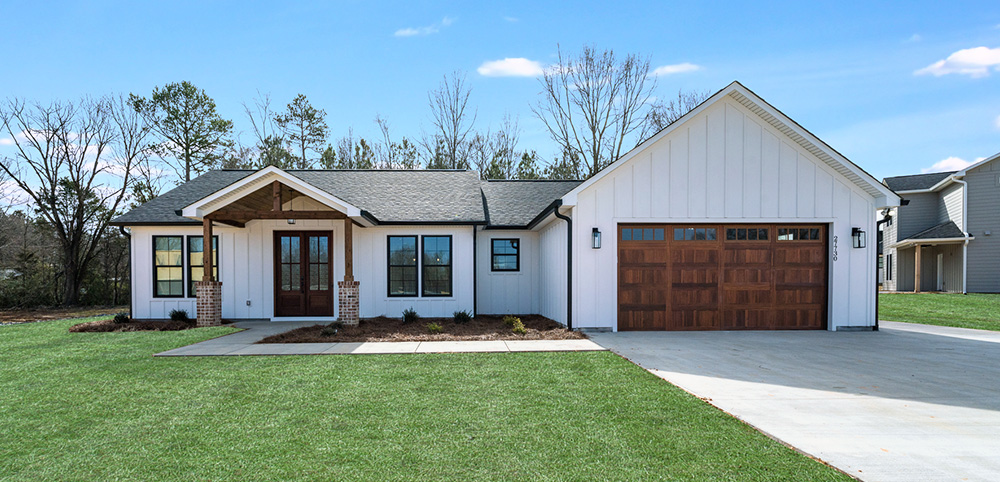
The Marley Plan #2
1599 SQ FT to 1660 SQ FT
One-Story Craftsman Style Ranch
Description
The Marley Plan is A One-Story Craftsman Style Ranch Design. The Original Marley Plan has 1599 sq ft and Builder may modify the plan to have 1660 sq ft by adding 2′ to the Interior Wall of Living Room and Dining Room, all other rooms will stay the same dimensions.This is depending on the specific lot and the lot building setbacks. With Covered Front Entry Porch that has Natural Post/Columns, Porch Beams, Natural Wood Gable Accents and a Beautiful 9′ Craftsman Entry Door with keypad Lock. The Private Primary Suite Offers a Huge Oversized Custom Tiled Shower, Shaker Style Built in Vanity w/Quartz Top and a Linen Closet. The home’s Open Concept Living Areas have a graceful separation between the Great Room, Dining & Kitchen that will give spacious room for daily living and is also ideal for gatherings. The Original Marley Plan has a Large Walk-in Pantry. Buyer has the option to change the walk-in pantry into a Private Office / Study Area. Luxury Vinyl Plank Flooring is throughout the home. The Kitchen Features: Shaker Style Cabinets with Quartz Countertops, Black Granite Undermount or choose to upgrade to a White Farmhouse Style Kitchen Sink, Chimney Style Stove Hood and Large Workspace Kitchen Island with built-in Microwave. The Mudroom Entry has a Built In Storage Cube for hanging coats, bookbags etc. and plenty of storage. You will have a Hallway 1/2 bath, A Large Utility /Laundry Room, Additional 2 Bedrooms and a Secondary Full Bath. The Marley Plan will have a Rear Covered Entertaining Porch. Buyer may choose to have additional features added to the Rear Porch for a Per Item Upgrade Charge. Upgrade Options Include; Adding Screen to the Rear Porch, Added Ceiling Fans, Adding TV Outlet and Added Extended Open Patio Area for Grilling.The added open patio option will be depending on the specific lot and the lot building setbacks. The 2-car attached garage has Keypad Entry, Quiet Garage Door that is oversized, pull down attic stairs for storage, an Exterior Man Door and a Garage Utility Sink.
3D Walk-Through Marley #2
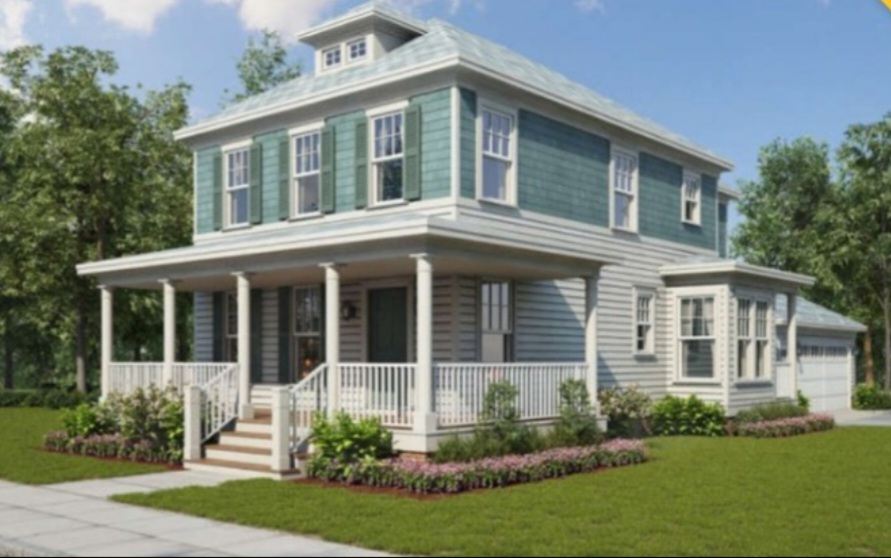
The Country Home Plan
2190 SQ FT
Craftsman Style Country Home With A Modern Design
Description
The Country Home Plan with a Gorgeous Covered Front Porch is a Two-Story Plan with 2190 sq ft. The Oversized Attached Two Car Garage is a Side Load Garage which is Located at the Street Side of the Home. The covered front Porch has Stacked Rock Accent Piers, Natural Post, Wood Ceilings and Offers Ample Room for Front Porch Sitting.Entry Into the home is from the beautiful 8′ Craftsman Style Front Door that will bring you into the Main Floor area of the home into the Open Foyer and the Huge Gathering Room that flow nicely into the Dining Room and into the Open Kitchen with Breakfast Nook Area that offers access to a side entry porch. The Country Home Plan also has a main floor Half Bath, very nice Pantry, Shaker Style Kitchen Cabinets with Quartz Countertops, Stainless and Black Appliances and a Farmhouse Style Sink.The Country Home Plan accommodates a four bedroom home design offering two Primary En- Suites, One of which is on the Main Floor and would make a great Mother In Law Suite, an Office /Study Room, an Optional Den Area or an Additional Bedroom. This is a flexible floorplan for whichever layout would suit your lifestyle and needs: Luxury Vinyl Plank Flooring is all throughout on the Main Level. The Upper-Level Floor is a Split Bedroom Plan Design with the Full Back of the Home being the very Private and Large Second Primary Suite that offers Double Closets and a decorative Accent Wall and the Primary Bath has an oversized Custom Built Subway Tile Shower, Linen Closet, Double Sink Vanity with Shaker Style Cabinets and Quartz Countertops. The Upper Floor Level also features Two more Additional Bedrooms, another Full Bath, an Open Flex Space and Laundry Room.
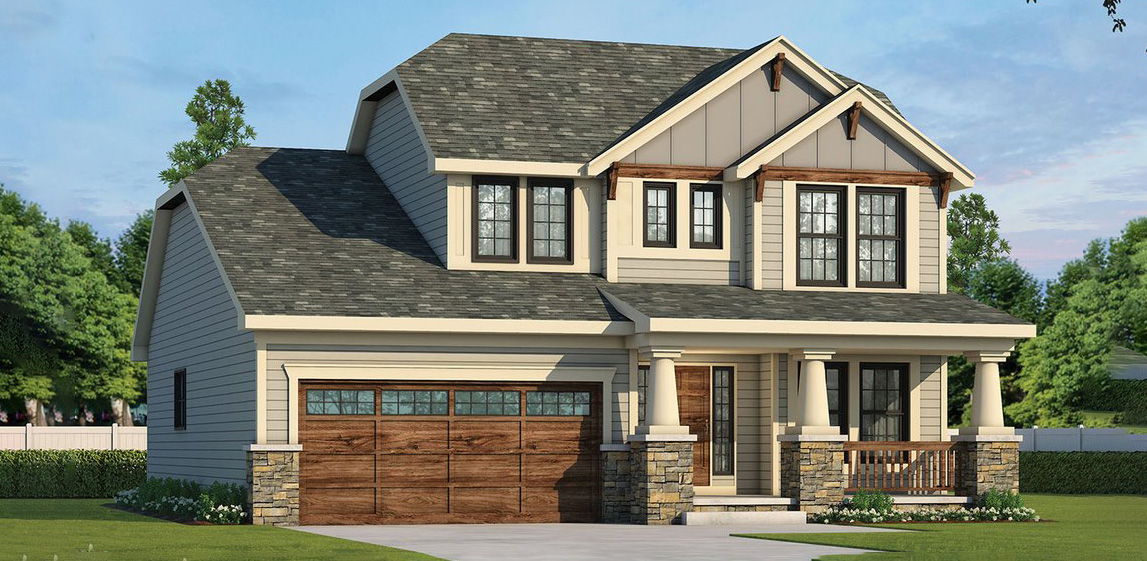
The Jamestown Plan
2168 SQ FT
Craftsman Style Home Offering an Elegant Floor Plan
Description
The Jamestown Plan is A Beautiful Craftsman Style Custom Home with a Private Den / Office offering an Elegant Traditional Design. The Jamestown plan is a 2165 sq ft home with a 2-Story design with the Primary Bedroom on the Main Level and a 2-car attached garage. You are welcomed by the beautiful covered front porch that leads into an open entry foyer and into the private office/ home study room; this space could be used as an optional den area as well. The main portion of the home offers Luxury Vinyl Plank Flooring throughout the Main Level. The Jamestown Plan has an open living concept with Great Room, Dining and Kitchen which is equipped with a large Workspace Island w/ built-in Microwave, Shaker Style Cabinets w/ Quartz Countertops, black and stainless appliances, a Pantry, Laundry Room and a half bath. Your Primary Bedroom Suite has a beautiful Accent Wall, a Large Walk – In Closet w/ Built- In Shelving and the Primary Bath has Oversized Tile Shower w/ Glass Wall / Glass Door and a Shaker Style Vanity Cabinet. The Upper Level has 2 additional bedrooms, a second full bath and Open Flex Space. Exterior Features: Large Front Porch w/ Natural Post/Columns & Ceiling, 8’ Craftsman Style Door w/ Push Lock Keypad, 5” Gutters, Concrete Driveway, Garage with Quiet Close Solid Garage Doors and Keypad Entry. Interior Features: Shiplap Accent Walls and Luxury Vinyl Plank Flooring on Main Floor, Shaker Style Cabinets w/ Quartz Countertops in Kitchen and Baths, Large Workspace Kitchen Island w/built in microwave and your choice of a Butcher Block Top or a Quartz Countertop. Whole Home Window Blinds will also be Installed throughout this home.
YOUR HAWTHORNE COMMONS REALTOR
Angela Furr Abbatiello
Angela is a licensed real estate broker in NC and SC with 26 years of experience. She is excited to guide you through the home buying process and find you the perfect place to call home in Hawthorne Commons.
“I am so excited to have these New Custom Craftsman Style Homes at Hawthorne Commons listed. We have several different home plan designs that fit most everyone’s needs. There are 28 homesites available in Phase 1 with additional homesites that will be coming available in Phase II that is projected to be opening up with new homes in 2024.
Each of these new homes offer a desirable modern farmhouse design and are thoughtfully customized and constructed with captivating craftsmanship by: Travis Lee Alley, Stanly Construction Services Inc.
Hawthorne Commons has an ideal setting located in the Millingport Area of Stanly County. Construction began in January 2023 and the next phase of homes will be ready for their new homeowners by mid-August 2023. New home construction will be continuing September – December of 2023. You can bring your own home plan for builder review or choose from the Hawthorne Commons Semi – Custom home plans.
Please feel free to call, text or email me anytime if you have any questions or if you would like more information on any of these beautiful new homes. There is still time remaining for you to add your own Buyer Choices to these plans!”

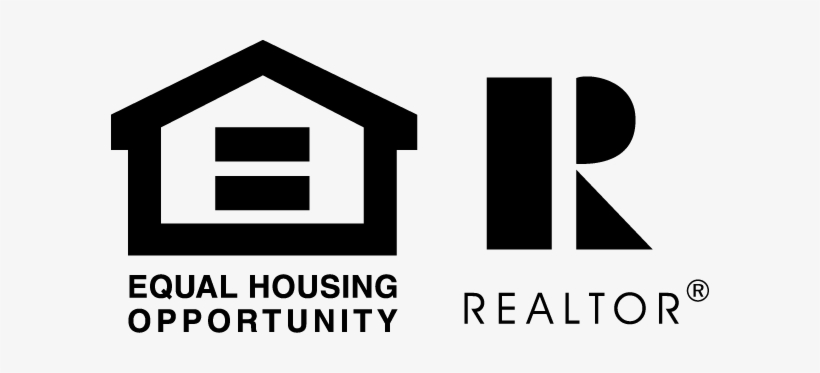
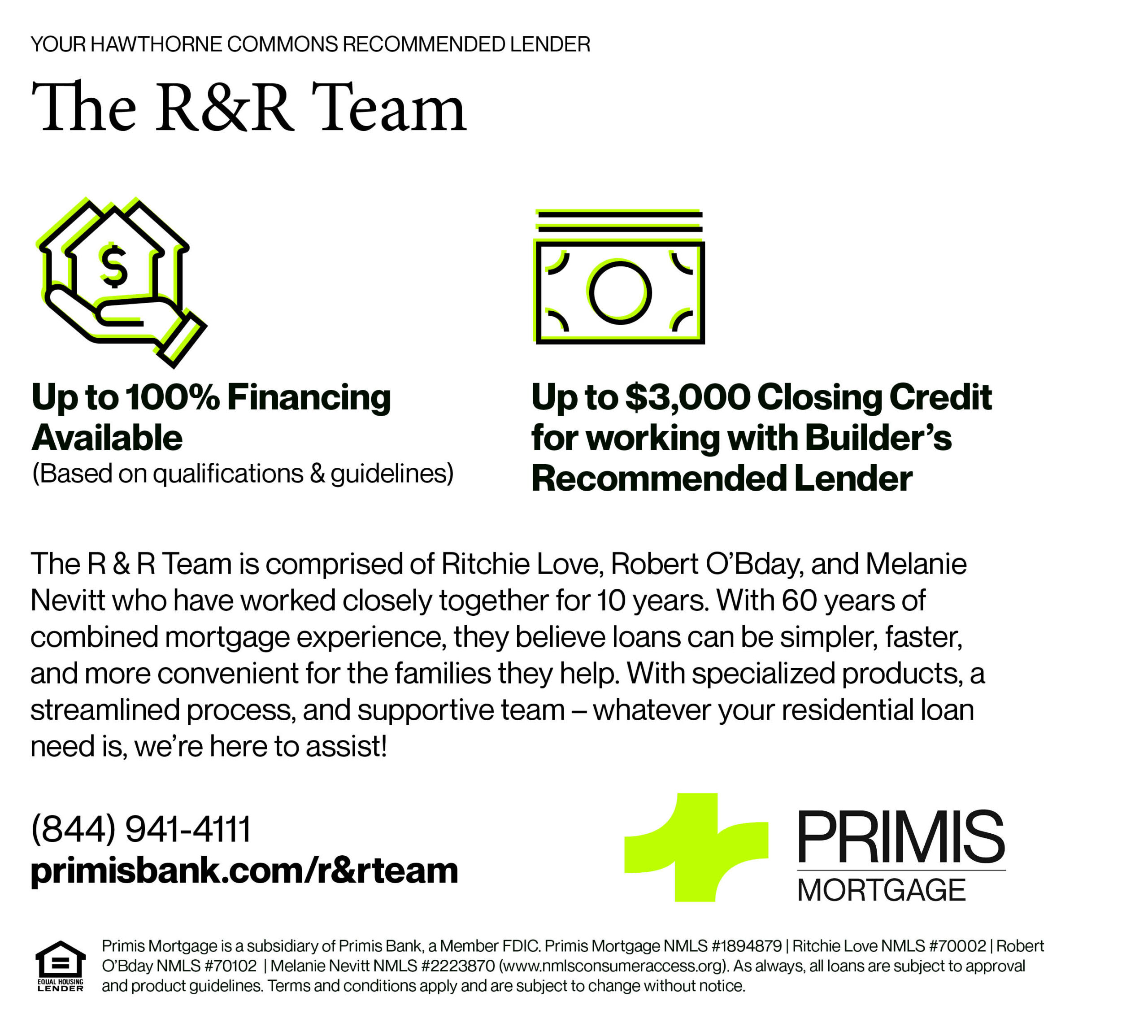
Angela Abbatiello | Hawthorne Commons
Call or Text
704-622-8143
View the “Working with Real Estate Agents Questions & Answers” brochure by clicking the button below.
View the Buyer & Seller Disclosures by clicking the button below.



